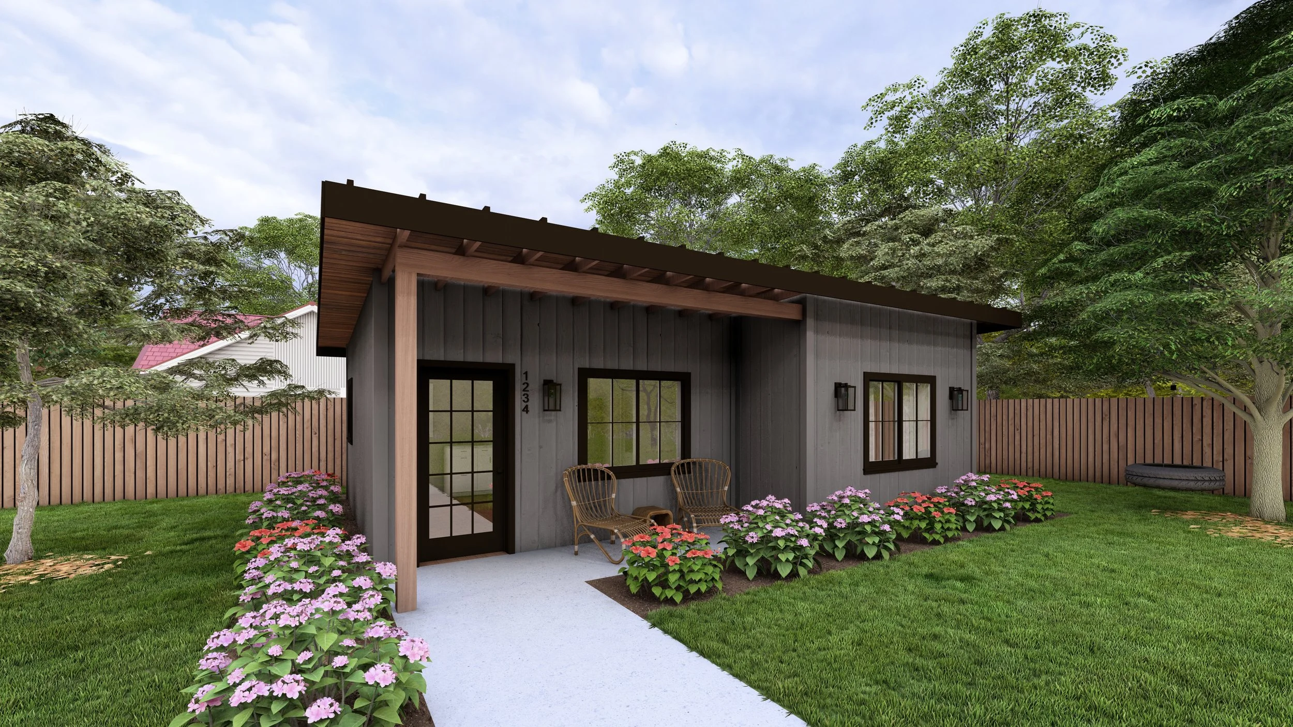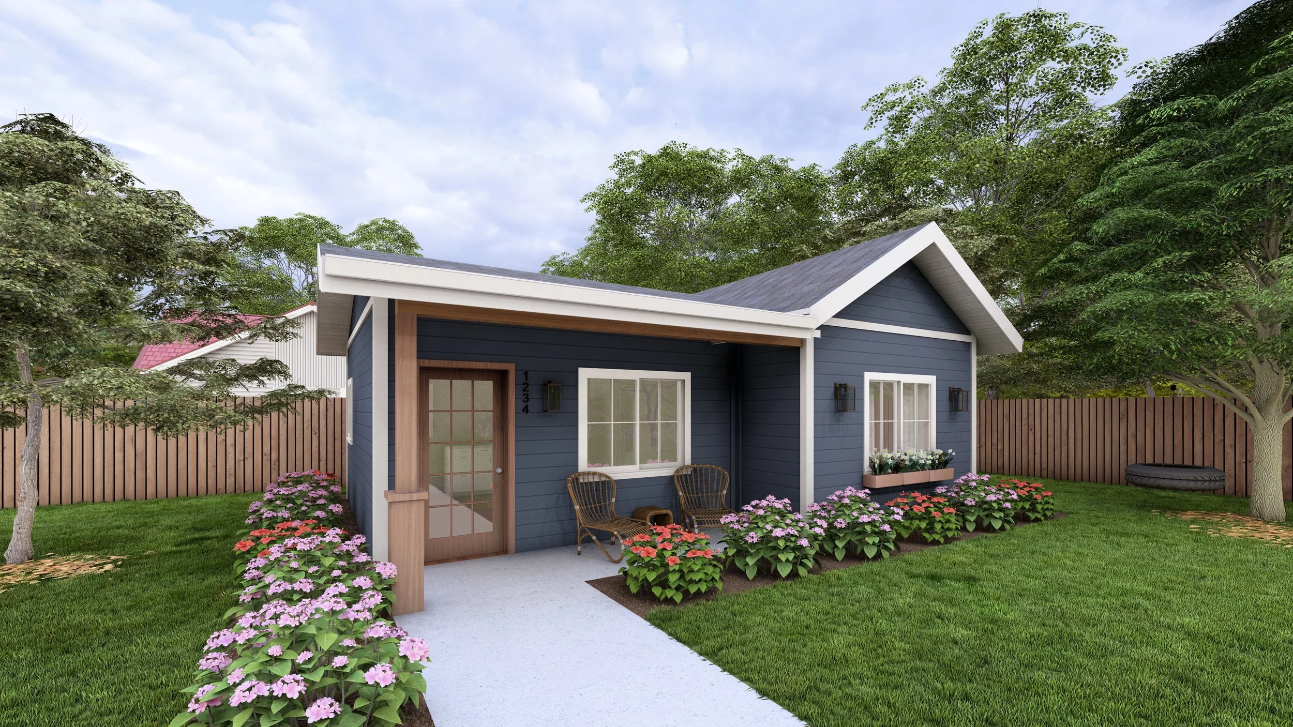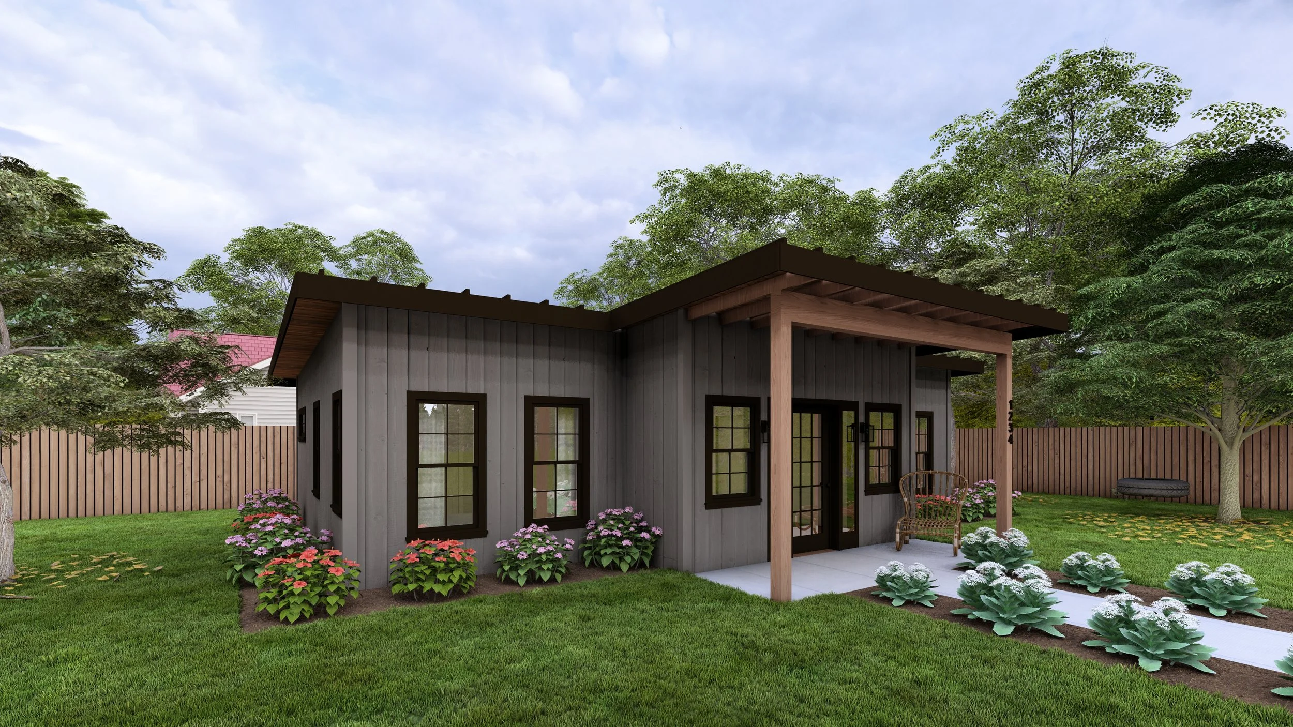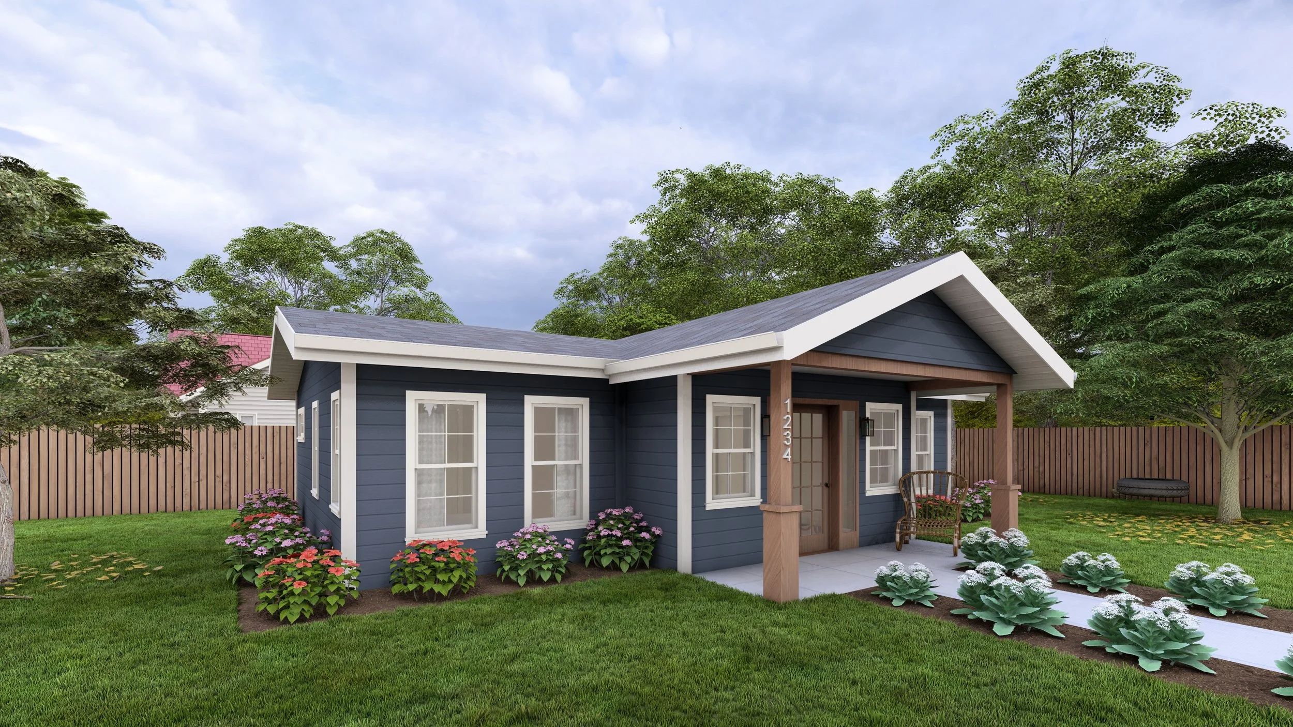city of rocklin adu plans
We are excited to be developing a series of pre-approved Accessory Dwelling Units (ADUs) for the City of Rocklin, designed to provide streamlined permitting and high-quality housing options for the community. Two thoughtfully planned layouts—a one-bedroom and a two-bedroom floor plan—offer efficient, flexible living spaces that meet a wide range of needs, from guest housing to rental opportunities.
Each floor plan is available in two distinct architectural styles to complement the character of Rocklin neighborhoods. The Contemporary style emphasizes clean lines and modern detailing, while the Traditional style features timeless forms and materials that blend seamlessly into established residential settings. Both options are designed with durable finishes, open layouts, and natural light in mind, creating ADUs that are functional, comfortable, and visually appealing.

Model A - Contemporary Style

Model A - Traditional Style

Model B - Contemporary Style

Model B - Traditional Style